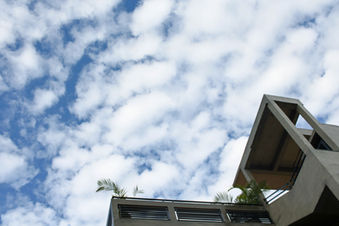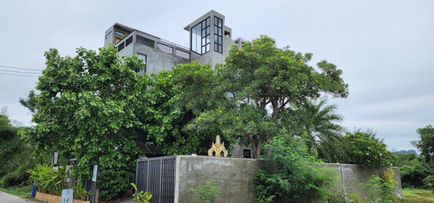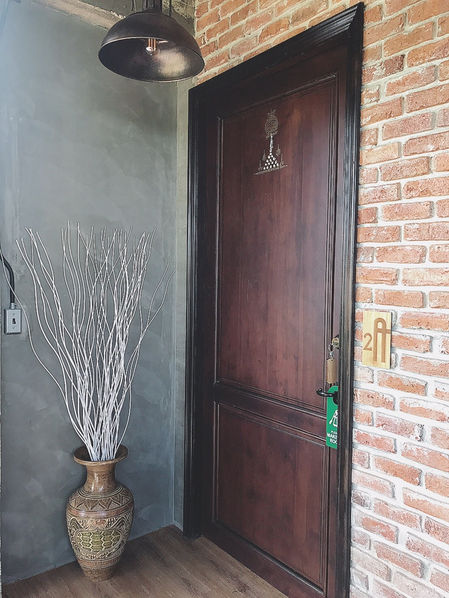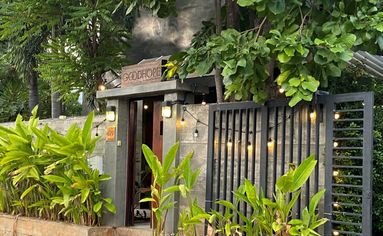
Interior Fit Out Contractor Bangkok
Contextual Background
Set within Sam Roi Yot National Park — a pristine coastal retreat in Prachuap Khiri Khan — Goodhope taps into both nature and high-end hospitality.
This was the inaugural development for our sister-company Tidindi, signalling a shift toward boutique luxury in this region. The location offers seclusion, natural beauty and an authentic Thai-coastal experience, which the design respects through location-sensitive architecture and refined detailing.
The client’s brief sought a guest-house experience rather than a large resort, enabling an intimate scale and deeper connection to place. Delivered by BLUECHIP as a full-service partner, the project demonstrates our capability in luxury hospitality-fit-out in more remote or niche locales.
400
sqm
floor area
12
months
time on site
interior design | mep design | full turnkey | pm | construction / fit out | branding
Hospitality / F&B
12
months
warranty
Design Approach
The design approach for Goodhope combines the relaxed coastal context with a refined boutique aesthetic.
Key ideas include:
Emphasising natural light and breezes in a tropical beach-setting
Using materials that reflect local texture and environment, yet elevated in finishing to deliver a premium experience
Creating intimate guest-house scale, where each space feels personal, calm and connected to nature
Designing the layout to support guest comfort, easy service flows and local climate responsiveness
Set within the fringes of Khao Sam Roi Yot National Park — Thailand’s first marine national park with limestone peaks, mangroves and wetlands — the design is deeply rooted in place sensitivity.
The building footprint was carefully positioned and massing arranged to minimise visual intrusion, preserve sight lines and protect local ecology. Locally handmade clay-bricks from Ayutthaya provide a tactile façade material that ages with patina, offering earthy texture and cultural provenance.
To complement this, we partnered with SCG’s façade solutions team, specifying modular external treatments that deliver durability in marine conditions while maintaining a refined, crafted appearance.
The resulting architecture strikes a balance between robust materiality and gentle environmental impact—timber posts and elevated decks raise the building above terrain, breeze and water-flows while the façade expresses both craft and climate resilience.

































