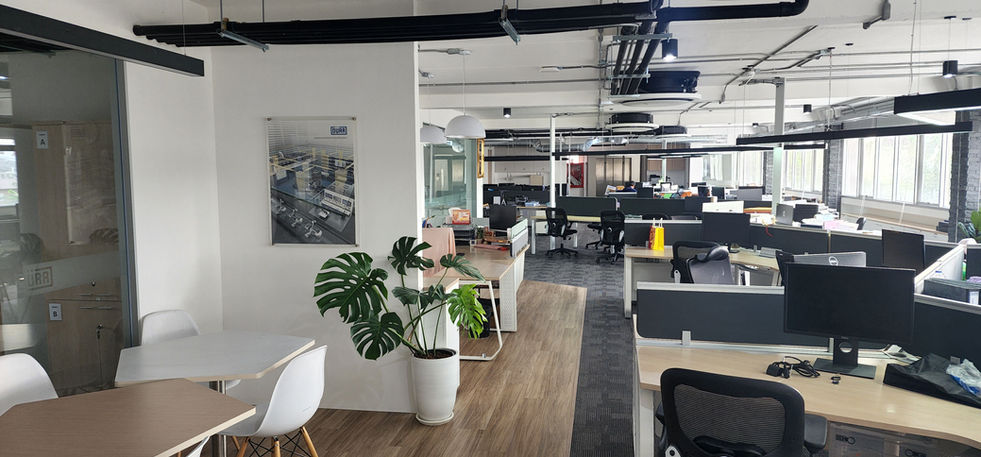Commercial Office D&B
Architectural render of a breakout collaboration space at the Dürr Thailand office, featuring a long wooden table with bar stools, warm lighting and a wall-mounted display screen.
Design Approach
As global manufacturing increasingly relies on automation and robotics — with production systems becoming major differentiators for automotive clients worldwide — the client’s decision to relocate its headquarters closer to its manufacturing operations was both strategic and operational.
By establishing the office in a location aligned with their manufacturing footprint, the company strengthened its agility, cross-functional alignment, and ability to respond to production demands. Our delivery responded directly to those ambitions, delivering a workspace that not only supports everyday operations but signals the brand’s future-facing role in the industry.

Scope
Workplace-strategy workshops / test-fit planning
Interior architecture + spatial design
MEP design & coordination (HVAC, electrical, lighting, data/AV infrastructure)
Fit-out construction and turnkey delivery
Furniture procurement and install (loose & fixed joinery)
Move management and relocation logistics
IT/AV coordination and integration
Brand signage and corporate identity integration
Compliance with building regulations and corporate safety standards
Interior Design Bangkok
MEP

Get to Know Us
Use this space to tell users more about yourself or to describe what your business does. Click to edit the text.









